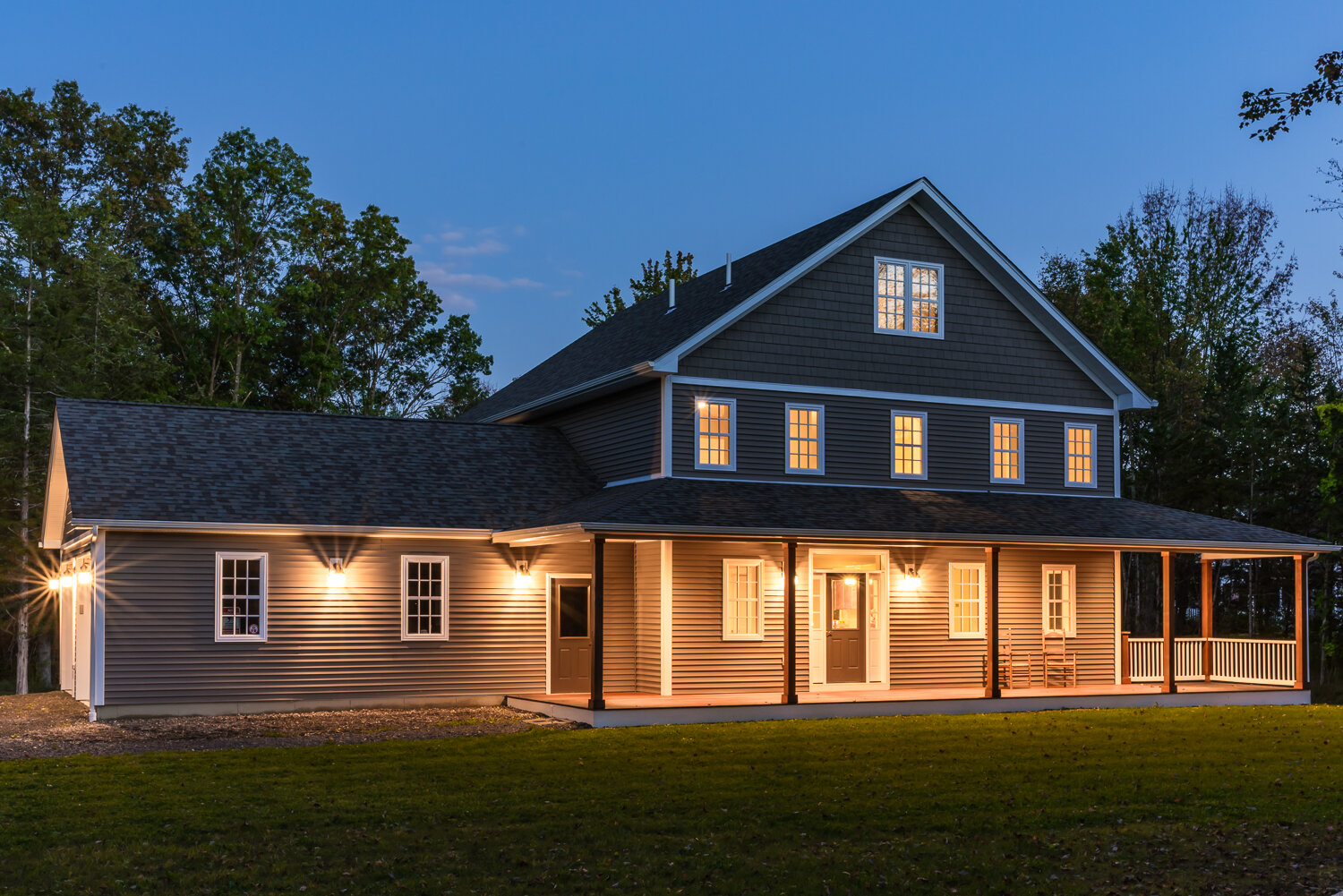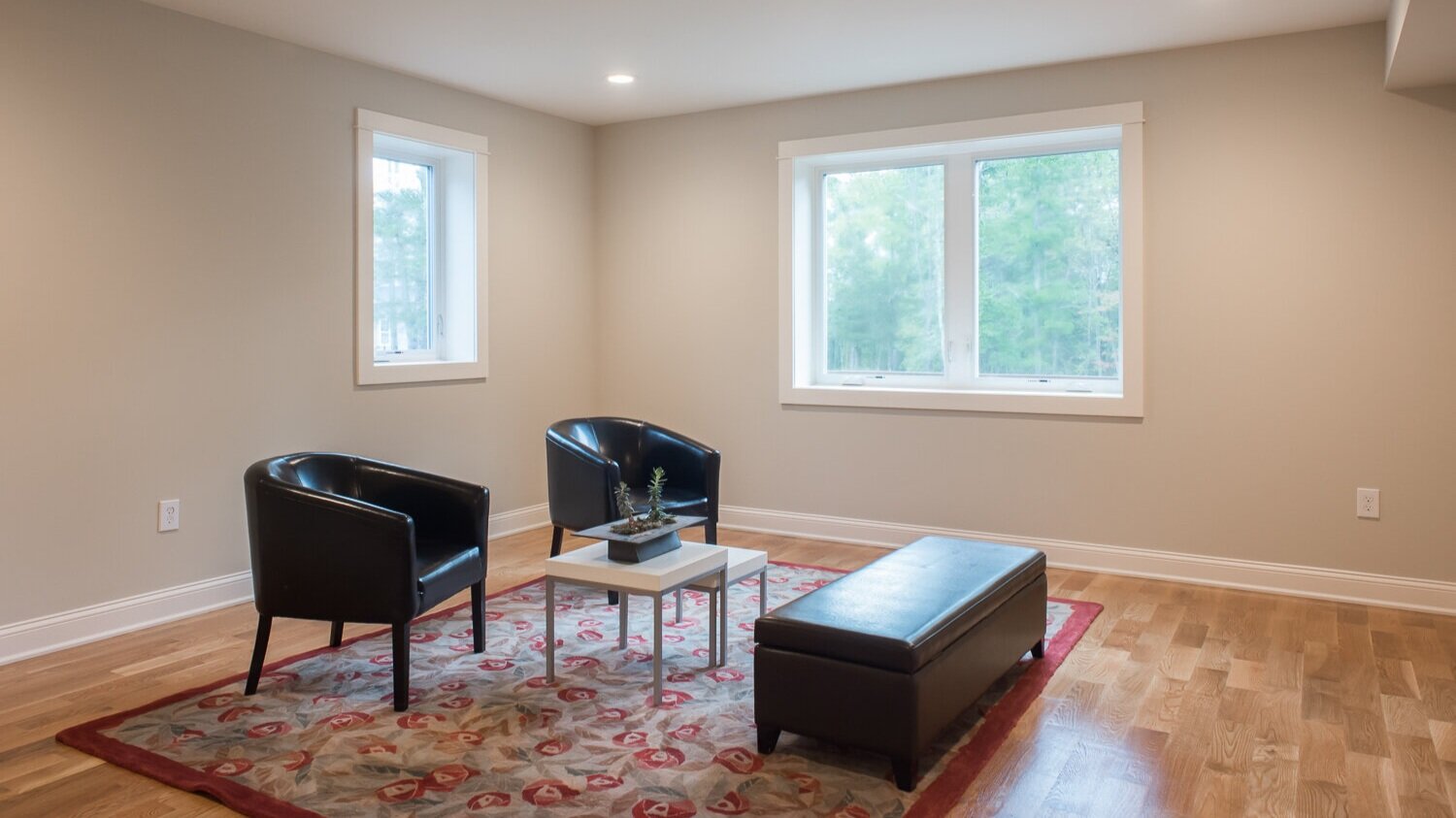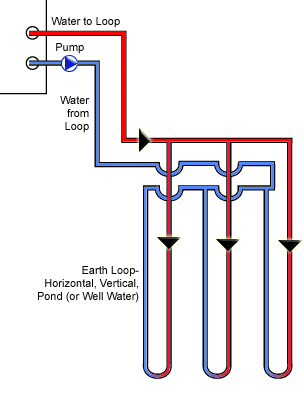
How it works
How We Achieve Net Zero Energy Use
Using photovoltaic solar panels and geothermal heating and cooling, combined with super insulation (insulated concrete form walls, triple-pane glass) and heat recovery ventilation, these buildings consume less energy than they produce (when occupied by an average family), or put another way, they achieve “net zero energy use”. The systems described below work together to make the home of tomorrow a reality.
Solar (photovoltaic) Panels
Geothermal Heating and Cooling
Super Insulation & High-Efficiency Windows
Heat Recovery Ventilation
Solar (photo-voltaic) Panels
Positioned on the south-facing roof of the home, a relatively large residential system (typically 8 kilowatts) will produce all your home energy needs (for an average family).
Through “net metering,” the utility company measures net consumption of electricity over the year, allowing the resident to produce electricity for the grid during the day while taking electricity from the grid at night. To account for significant seasonal variation in production and consumption, the utility will measure your total “net” consumption over the year for final billing reconciliation. In fact, the utility will pay you for any excess electricity produced over the year (at wholesale prices).
Geo-Thermal Heating and Cooling
Due to the tremendous efficiencies gained by using the constant temperatures of the earth, a ground source heat pump (GSHP) provides all the heating and cooling needs of your home, requiring far less electricity than more conventional systems.
A GSHP circulates an antifreeze solution through a closed loop, installed vertically or horizontally in the earth. The fluid gathers heat from the earth for the house in the winter and reverses itself and pulls heat from the home and places it in the ground in the summer.
Super Insulation and High-Efficiency Windows
Our homes are constructed with insulated concrete forms (ICFs) from the foundation to the roof. Not only are ICFs air-tight, but the layers of polystyrene enveloping 6 inches of reinforced concrete make for an extremely strong, durable home with insulating properties at or near the very best available.Where ICFs cannot be used, expanding foam insulation and air tight sealing ensure absolutely superior energy efficiency performance.Our windows—triple-paned, inert gas filled, low-E—exceed Energy Star performance criteria by at least 30%.Finally, we use twice the insulation required by Energy Star beneath the slab (4 inches total rigid insulation providing R-20) to complete our ground-to-roof, energy efficient thermal envelope.
Heat Recovery Ventilation
Last but not least, a heat recovery ventilation system is used to “recover” energy from outgoing tempered air that is completely lost in conventional homes (recovering up to 80% of the energy).
The system also ensures consistent, superior air quality as an added benefit.





